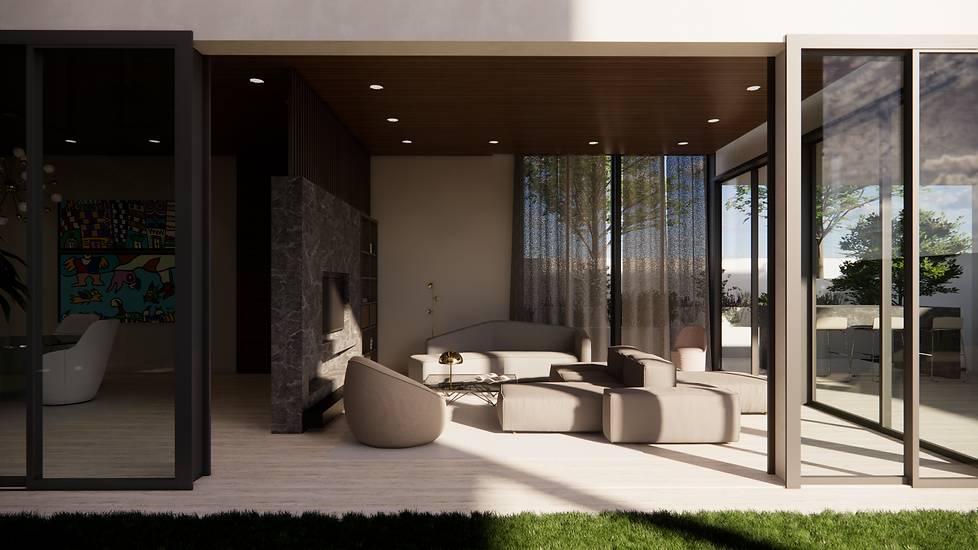top of page

A+K Residence
Visualization: In House Team
Client: Private
Type: Residential
Location: Nicosia - Cyprus
Area: 300 sqm
Design: 2023
Stage: Construction



The House is designed for a new Family of four that has that wishes to have an in/out Entertaining use of their Residence and maximize the external open space for a garden. In order to achieve both we have put together a two storey Design split into two sections of the plot. Ground Floor high ceiling Main entertainment and living areas that form an L shape occupying the South and East sides of the plot and the inverse L shape for the top level to allow for a covered patio and views to the North for the Bedrooms and a private office.
The interplay between the two levels allows all areas to be exposed to Sunlight at all times of the day.
The Approach to the Design is such as to create covered verandas using the existing mass of the building for a coherent and appealing visual and aesthetical effect. The proposed design utilizes the views towards the North and allows the Residence's privacy given that the area is highly developed in it's surrounds.



bottom of page

